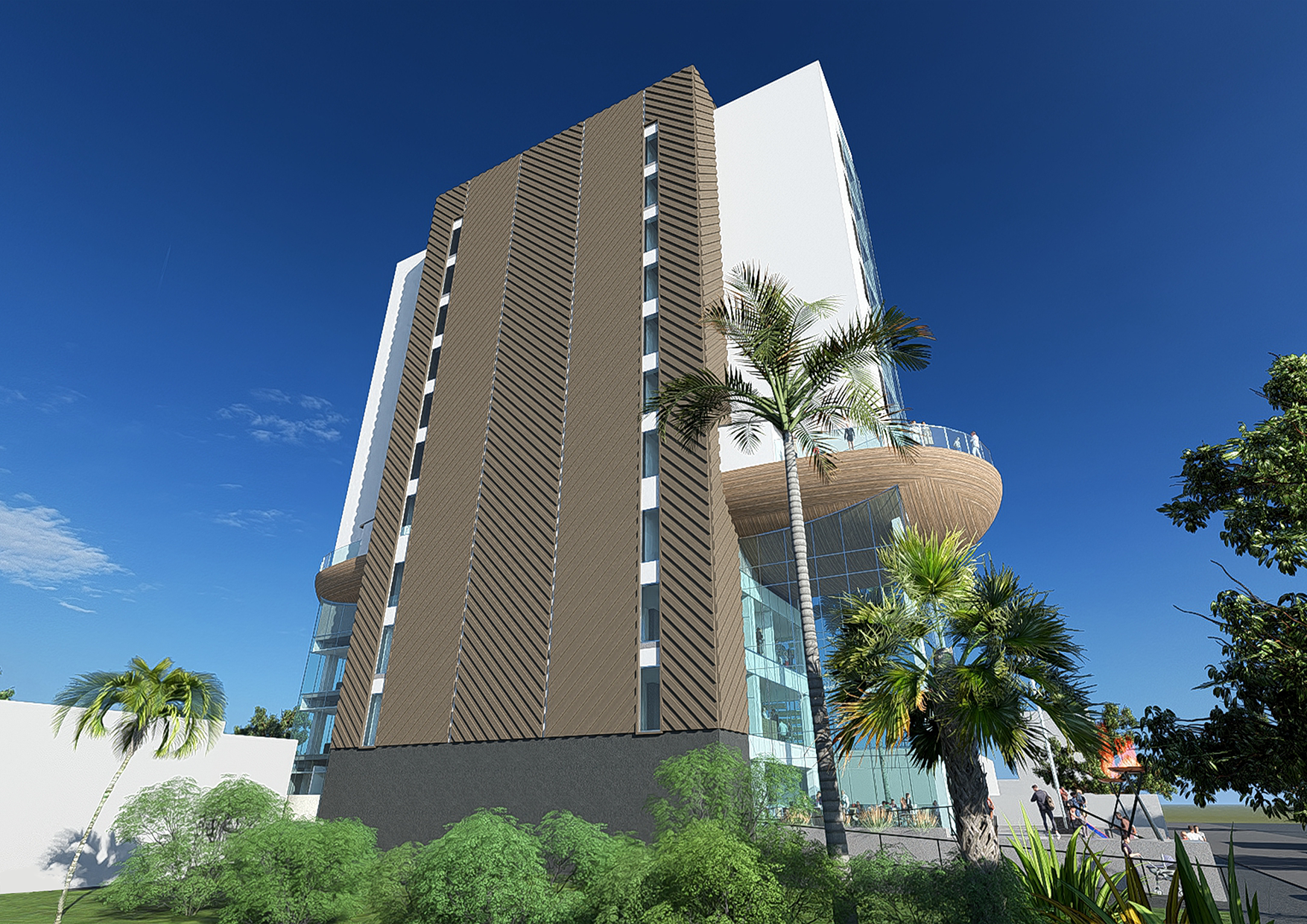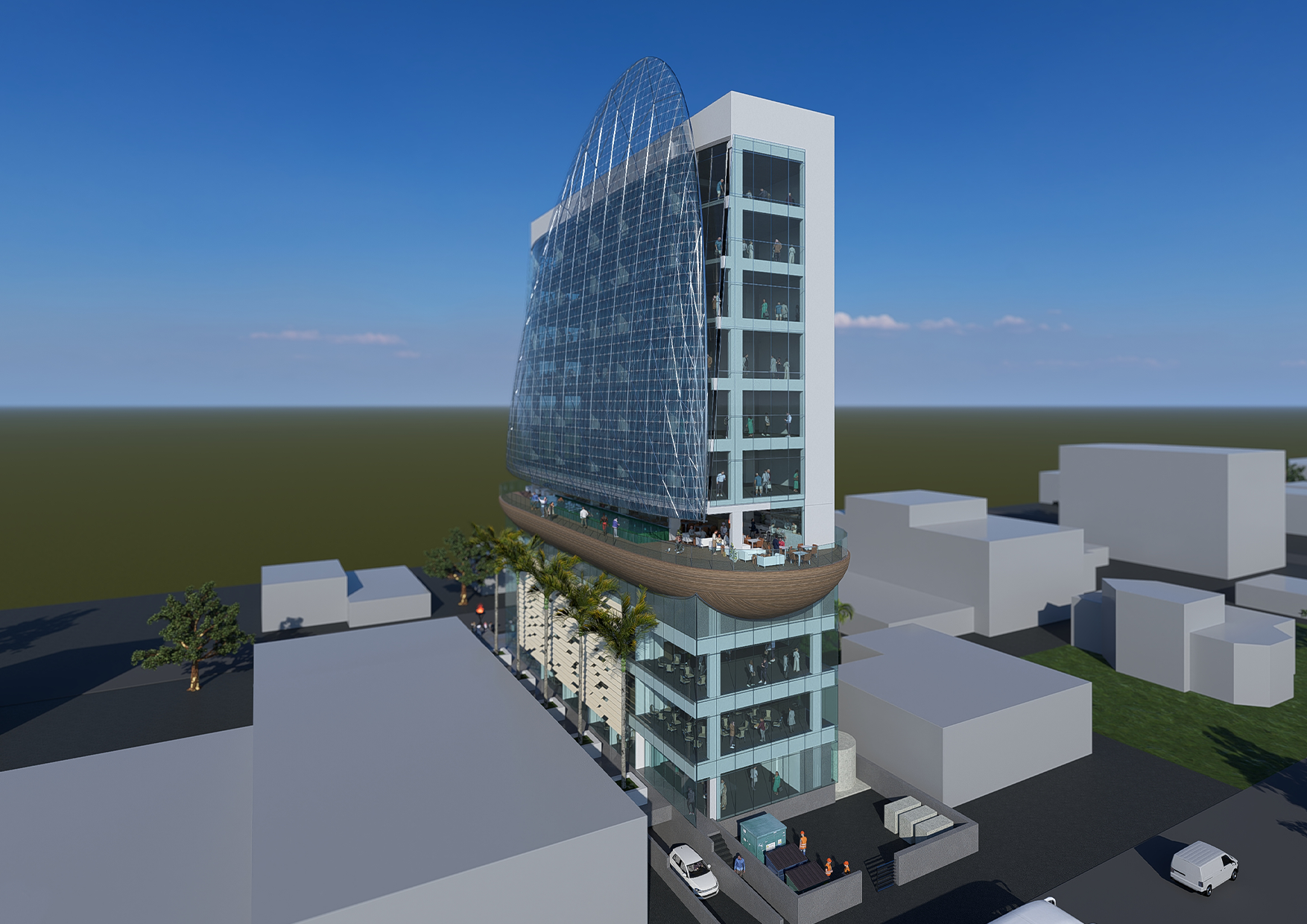PROPOSED NEW TOWER FOR THE FIJIAN ASSOCIATION OF SPORT AND NATIONAL OLYMPIC COMMITTEE (FASANOC) SUVA, FIJI.
DEVELOPMENT AIMS
· Revitalise and connect the surrounding area to downtown Suva, Fiji’s Capital.
· Create a forward looking, iconic building of identity and character that is informed by its past.
· Create a benchmark facility for 21st Century athlete development.
· Provide attractive flexible commercial spaces.
· Be fully accessible.
· Integrate appropriate sustainable materials.
· Incorporate relevant renewable energy systems.
ARCHITECTS DESIGN STATEMENT
The proposed new fine grained 2B+P+10 story heritage inspired tower is located adjacent to the Shirdi Sai Mandir Temple on Toorak Road. The oblong shaped 0.1204-hectare site has a westerly aspect and dual access from both Toorak Road and High Street. The site is 1.2 km from Suva’s harbourside CBD precinct and is 48 m above sea level.
The tower is designed to create a truly 21st Century development with state-of-the-art facilities for the development and care of elite athletes, and for the promotion of sport within Fiji. The building is fully accessible, incorporates sustainable materials, and utilise renewable energy to lower the towers annual operational costs.
FASANOC occupies the first 4 floors. Level 4 features a Sky Terrace boasting breathtaking views toward Suva and the Pacific Ocean. The Sky Terrace is a convenient meeting point for FASANOC staff, the commercial tenants, and the local businesses community. It is a multi-functional space featuring a café, restaurant, bar, an outdoor 25m lap pool, and training spaces for elite athletes. The Sky Terrace also provides evening dining and function space for hosting dignitaries, or other special events.
The six levels of A Grade commercial floors above the Sky Terrace provide attractive flexible strata rental options that will generate a passive income for FASANOC to support their enterprise.
The towers westerly aspect is protected from solar gain by a translucent photovoltaic screen that provides power generation, maintenance access, and views across Suva to the Pacific Ocean.
This iconic tower, inspired by Fiji’s cultural heritage, is intended to create a unique destination point and be ready to service the future needs of FASANOC, and Suva’s business community within an ever-expanding and sophisticated CPD.
KEY ENVIRONMENTAL FEATURES
The towers’ close location to downtown Suva on popular bus routes will encourage public transport use.
End of trip facilities are provided to encourage active commuting including, cycling, running, or walking.
Photovoltaics are proposed for power generation.
Solar panels are proposed for hot water generation.
Rainwater detention is proposed to mitigate surface runoff, reduce freshwater consumption, and provide grey water for irrigation, flushing of toilets, urinals.
Self-cleaning IGU glass cassettes are proposed to provide a comfortable interior temperature and to reduce maintenance costs.






